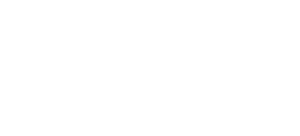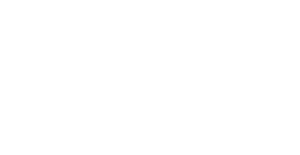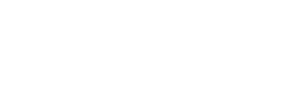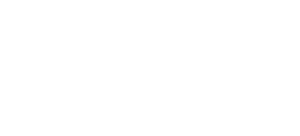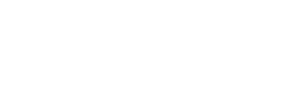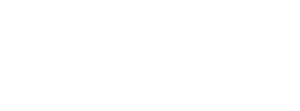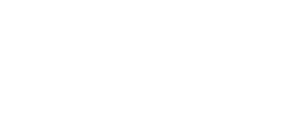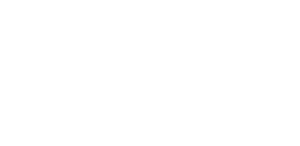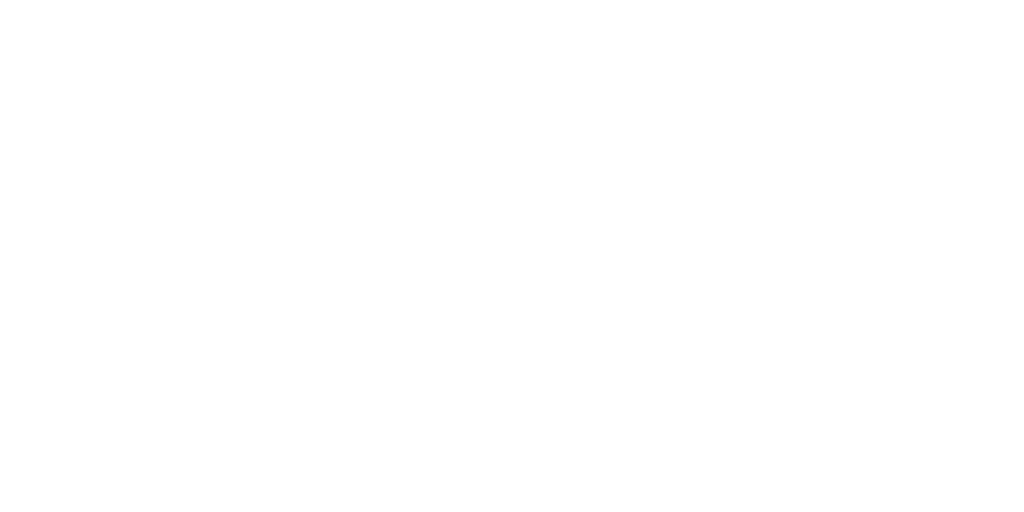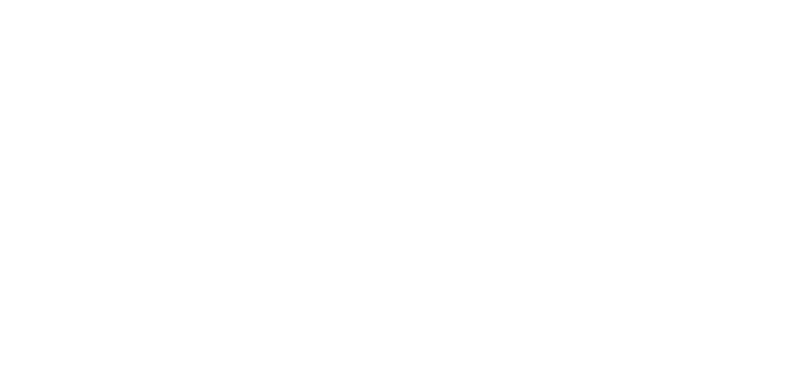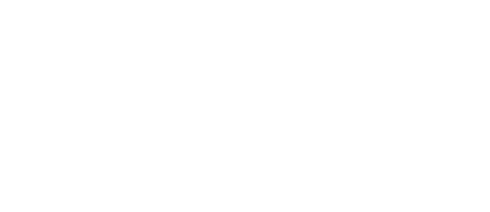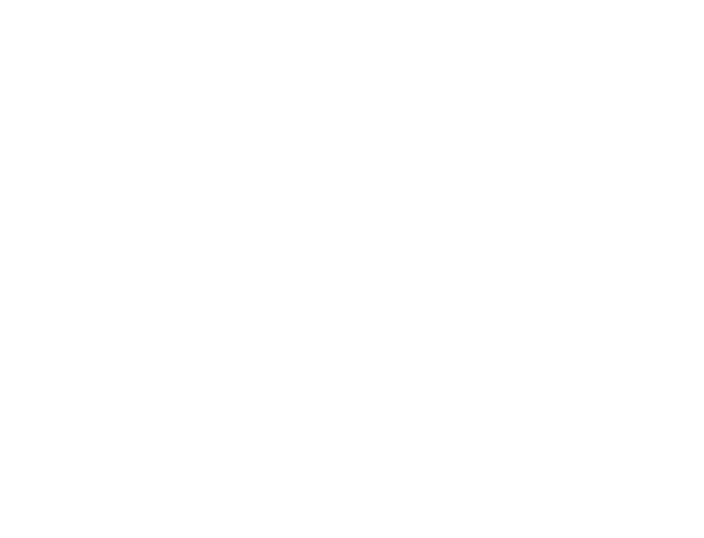FIND YOUR PLACE
Modular houses. Design and production.
DublDom is the modular frame house that was developed by the Russian architect Ivan Ovchinnikov in 2013. Ivan's mission was to create an affordable and mass architecture and was successfully accomplished. During the past 6 years DublDom has manufactured and installed over 600 houses in and outside of Russia.
We keep moving forward, DublDom is constantly expanding, new models are accessories are being introduced, we work on the structures that should be able to provide full range of construction, maintenance and upgrade services for DublDom.
For 5 years we have created a technology that allows you to produce houses in 6-7 days and install in 5 days. 12-15 days and the house is ready to move in! Due to technology, DublDom save natural resources and your money!
We keep moving forward, DublDom is constantly expanding, new models are accessories are being introduced, we work on the structures that should be able to provide full range of construction, maintenance and upgrade services for DublDom.
For 5 years we have created a technology that allows you to produce houses in 6-7 days and install in 5 days. 12-15 days and the house is ready to move in! Due to technology, DublDom save natural resources and your money!
DublDom is a space for open people who like to contemplate and be inspired, love to share warmth and comfort, take care not only of themselves, but also of the environment.
MODELS
TOPOL 27
Characteristics:
External dimensions of the house without the verandas (HxWx D): 3.35х3.63х9.98 m
Living area: 27 m2
Building area: 35.4 m2
Ceiling heigth: 1.85-3.28 m
Bedrooms: 1
Bathrooms: 1
Components:
Additional expenses:
External dimensions of the house without the verandas (HxWx D): 3.35х3.63х9.98 m
Living area: 27 m2
Building area: 35.4 m2
Ceiling heigth: 1.85-3.28 m
Bedrooms: 1
Bathrooms: 1
Components:
- frame made of solid wood of coniferous species,
- terrace 3000x3350 mm,
- ladder 1500 mm wide, 10 steps.
- insulation: floor - 200 mm, walls and roof - 150 mm (material - mineral wool),
- exterior finish: profiled sheet on the roof, color RAL 9005 (black), walls - wood,
- interior decoration: walls and ceiling veneered MDF panels (veneer - natural oak), clear lacquer, floor - carpet, bathroom: tiles and veneered MDF panels,
- windows: wooden frames, double-glazed windows, entrance door: wooden frame, double glazing, panoramic glazing: two-chamber tempered double-glazed windows,
- plumbing and sewerage distribution,collector group,
- built-in electrics and built-in central electrical panel,
- outdoor and indoor lighting,
- heated floors in the bathroom,
- bathroom: washbasin, bathtub, GROHE faucets, toilet bowl, hygienic shower,
- boiler for 100 liters,
- stove "Zolushka" with stand and chimney kit,
- heating cable 4 m,
- heat pump,
- furniture and accessories.
Additional expenses:
- VAT,
- customs duty,
- delivery of modules from production to the site,
- iInstallation and assembly of modules crane rental,
- basement (screw piles).
KASHTAN 77
Characteristics:
External dimensions of the house without the verandas (HxWx D): 3.95х9.52х13.2 m
Living area: 77.3 m2
Building area: 120 m2
Ceiling heigth: 1.85-3.28 m
Bedrooms: 3
Bathrooms: 1
Components:
Additional expenses:
External dimensions of the house without the verandas (HxWx D): 3.95х9.52х13.2 m
Living area: 77.3 m2
Building area: 120 m2
Ceiling heigth: 1.85-3.28 m
Bedrooms: 3
Bathrooms: 1
Components:
- insulation - 200 mm,
- triple glazing (inner layer with energy efficient layer),
- wooden doors and windows with triple glazing,
- hidden wiring plumbing and sanitary,
- bathroom with washbasin, toilet and bath,
- boiler 80 liters,
- built-in electrical and recessed main switchboard,
- indoor and outdoor lighting,
- interior decoration: wood trim, wooden floor in the common area, mosaics and wood trim in the bathroom,
- outdoor covering: ventilated facade of brushed metal painted as standard, wood trim of the side and rear facade,
- heated floors in the bathroom,
- side panoramic windows,
- stove with chimney and installation,
- veranda.
Additional expenses:
- VAT,
- customs duty,
- delivery of modules from production to the site,
- iInstallation and assembly of modules
- crane rental,
- basement (screw piles),
- furniture & accessories.
BAOBAB 103
Characteristics:
External dimensions of the house without the verandas (HxWx D): 3.95х9.52х16.4 m
Living area: 101.7 m2
Building area: 147 m2
Ceiling heigth: 1.85-3.28 m
Bedrooms: 4
Bathrooms: 2
Components:
Additional expenses:
External dimensions of the house without the verandas (HxWx D): 3.95х9.52х16.4 m
Living area: 101.7 m2
Building area: 147 m2
Ceiling heigth: 1.85-3.28 m
Bedrooms: 4
Bathrooms: 2
Components:
- insulation - 200 mm,
- triple glazing (inner layer with energy efficient layer),
- wooden doors and windows with triple glazing,
- hidden wiring plumbing and sanitary, bathroom with washbasin, toilet and bath,
- boiler 80 liters,
- built-in electrical and recessed main switchboard,
- indoor and outdoor lighting,
- interior decoration: wood trim, wooden floor in the common area, mosaics and wood trim in the bathroom,
- outdoor covering: ventilated facade of brushed metal painted as standard, wood trim of the side and rear facade,
- heated floors in the bathroom,
- side panoramic windows,
- stove with chimney and installation,
- veranda.
Additional expenses:
- VAT,
- customs duty,
- delivery of modules from production to the site,
- iInstallation and assembly of modules
- crane rental,
- basement (screw piles),
- furniture & accessories.
Time is the most valuable and non-renewable resource in our lives. If we wont spend years on building, then we will have spare time, which we will be able to spend on something that really know how to do love and appreciate - family, children, work, travel or hobbies.
HOW TO WORK WITH US
1
INTRODUCTION
You can visit demohouse or ask your question via e-mail com@dubldom.com.
2
CHOICE OF CONFIGURATION
Together we choose packaging of DublDom, furniture and trim parts.
3
PRODUCTION
If the particular model is not in stock, the production of your house will take from 6 to 10 weeks.
4
DELIVERY AND INSTALLATION
We can deliver and install the house within 3 days.
Conscious consumption of temporary and natural resources is laid at the design stage and is present at all further stages.
CONTACT US
com@dubldom.com
Production in the Czech Republic
Ústí nad Labem, Vítězná 254
GPS: 50.660819, 14.084724
cz@dubldom.com
Production in Germany
DUBLDOM GmbH
Panoramastrasse 36, 73098 Rechberghausen
GPS: 48.730672, 9.643023
germany@dubldom.com
BEWARE OF FAKES!
Official representatives of the Dubldom are listed on our website.
Any other companies offering a similar product are not official representatives. We do not recommend contacting scammers who violate copyrights and do not own the technology of production of the Dubldom. Companies dubldom.lv, dubldom.by, baikal-dom.ru, dubldom.com.ua, heim.com.ru, vithaus.eu, скандi-дом.укр, ecodom.lv, chaletmadrier.puzl.com, ekohouse.com.ua, dubldom-austria.at have no relation to Dubldom.
Production in the Czech Republic
Ústí nad Labem, Vítězná 254
GPS: 50.660819, 14.084724
cz@dubldom.com
Production in Germany
DUBLDOM GmbH
Panoramastrasse 36, 73098 Rechberghausen
GPS: 48.730672, 9.643023
germany@dubldom.com
BEWARE OF FAKES!
Official representatives of the Dubldom are listed on our website.
Any other companies offering a similar product are not official representatives. We do not recommend contacting scammers who violate copyrights and do not own the technology of production of the Dubldom. Companies dubldom.lv, dubldom.by, baikal-dom.ru, dubldom.com.ua, heim.com.ru, vithaus.eu, скандi-дом.укр, ecodom.lv, chaletmadrier.puzl.com, ekohouse.com.ua, dubldom-austria.at have no relation to Dubldom.
The project of DublDom was designed by the Architectural Bureau of Ivan Ovchinnikov - BIO-architects.





