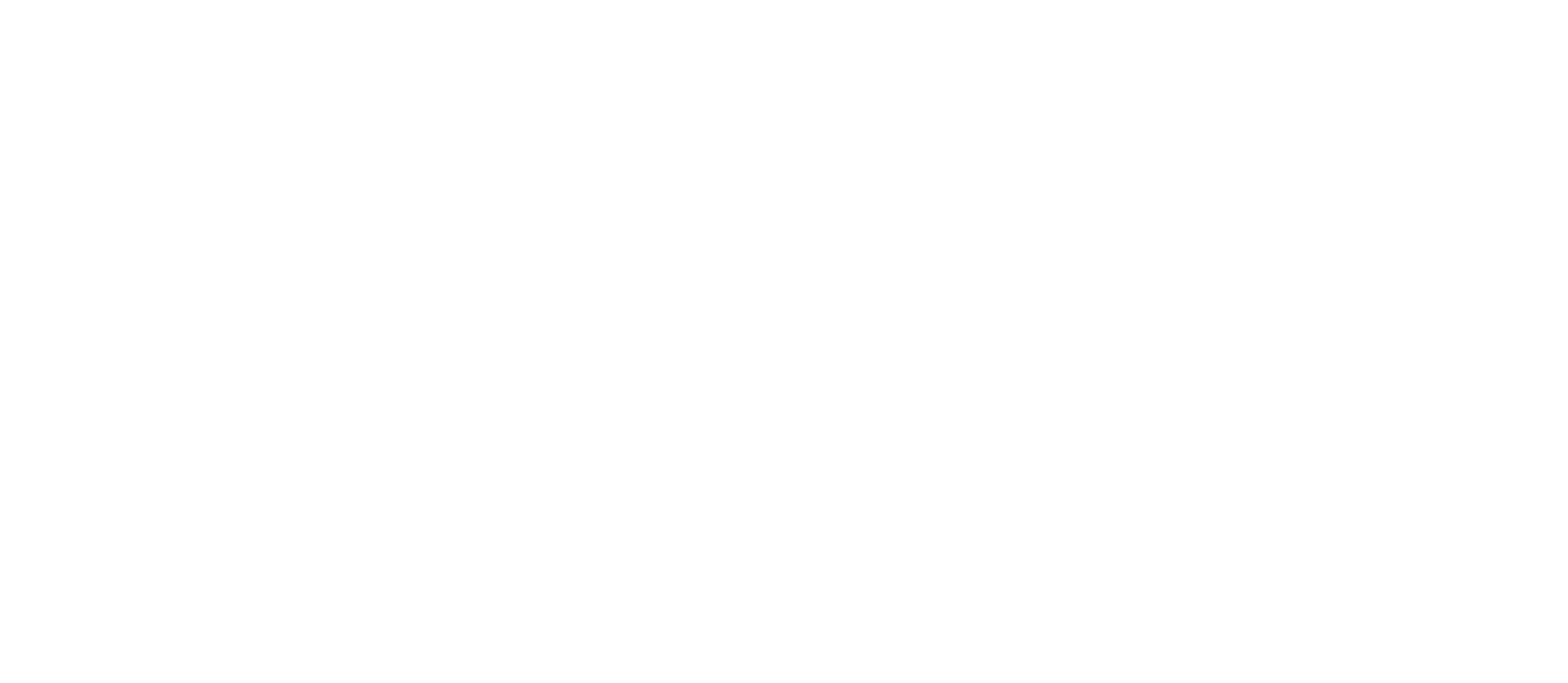TOPOL
It is no longer necessary to assemble a house from separate blocks, we have placed all the functions in one module. There are 5 functional zones in 26 m²: a bedroom, a kitchen, a living room, a bathroom and a dressing room - a maximum of comfortable space on a minimum area. And all this comes in one car and just stands on the foundation.
External dimensions of the house without the verandas (HxWx D): 3.95х9.52х13.2 m
Living area: 26 m²
Building area: 35.2 m²
Ceiling heigth: 2.38-2.89 m
Bedrooms: 1
Bathrooms: 1
Living area: 26 m²
Building area: 35.2 m²
Ceiling heigth: 2.38-2.89 m
Bedrooms: 1
Bathrooms: 1
- The basis of the frame is a dry, planed board, 45x145 mm and 45x195 mm, Humidity - 10-18%. Fire protection treatment.
- Insulation materials: Insulation (floors, walls, roofs) - Knauf mineral wool or analogues Vapor barrier membranes - Rockwool or analogues Wind-waterproofing membranes – Isospan or analogues
- Interior decoration: Floors: carpet. Walls and ceiling: MDF veneered with oak. The coating is a colorless matt varnish. Bathroom: ceramic mosaic or tile combined with MDF veneered with oak.
- Windows: wooden frames with double sealing contour. Double-glazed three-layer. Accessories - made in Germany. The coating is Sikkens.
- Exterior doors: wooden frames with double sealing contour. Double-glazed three-layer. Accessories - made in Germany. The coating is Sikkens.
- Panoramic windows: triple-layer double-glazed window, thickness not less than 42 mm.
- Exterior finish: The walls are dry planed pine board, 20 mm thick. The coating is SEDIPAN. Longitudinal walls and roof: metal profiled sheet. Profile C8 - color black. The ventilated gap between the exterior trim and the thermal circuit is from 65 mm. Terrace: The frame is a dry planed board, 45x195 mm, Humidity - 10-18%. The coating is SEDIPAN. Decking - pine board 28-30x130-150 mm. The coating is SEDIPAN.
- Electrics: All electrical wiring is hidden in the frame or ventilated gap. The cable is laid without the use of corrugated PVC pipes and metal pipes. Lines to sockets - cable VVGng 3x2,5 Lighting lines - VVGng cable 2x1.5 Socket groups are two-position, with a ceramic base. Residual current device - kitchen, bathroom, heating cable, heated floors, washing machine.
- Communications: wiring of water supply and sewerage, collector group, built-in electrics and built-in central switchboard, outdoor and indoor lighting,
- Equipment and plumbing: heated floors in the bathroom, bathroom: washbasin, bathtub, GROHE faucets, toilet bowl, hygienic shower, boiler for 100 liters, stove Zolushka with chimney and installation, heating cable 4 m, heat pump,
- Furniture and accessories: kitchen: built-in refrigerator, electric stove, sink, mixer tap, mounted shelves, bedside shop, metal rack for the oven, table, 2 pcs chairs, shelving in the boiler room, mirror in the bathroom, black roller blinds on the windows in the kitchen area, mattress 1800x2000 mm, set of dishes for 4 person, textiles, decor.
- Terrace 3000x3350 mm,
- Stairs 1500 mm (10 steps).
- VAT,
- customs duty,
- delivery of modules from production to the site,
- iInstallation and assembly of modules
- crane rental,
- basement (screw piles).





